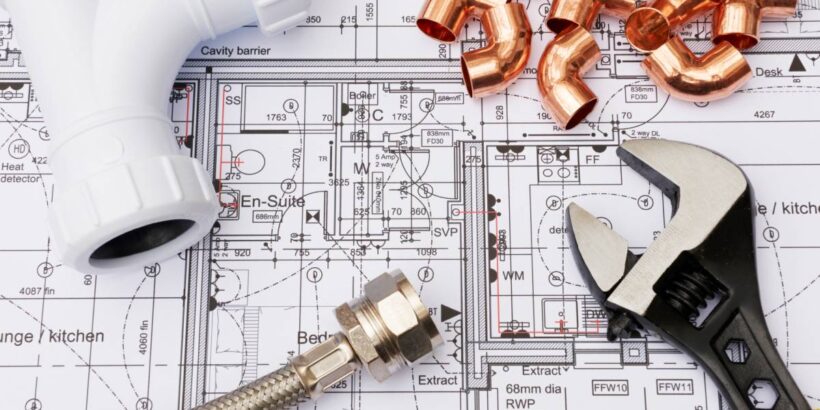A plumbing layout maps out the design and arrangement of a building’s water supply, drainage, and fixtures. Planning the plumbing can save time, money, and frustration during construction. A good plumbing layout is also necessary for a functional space. Learn more about the importance of plumbing layouts in new builds.
Efficient Water Flow and Drainage
Creating a plumbing layout is the key to efficient water flow throughout a property. Poor layouts, on the other hand, can lead to low water pressure in some areas or uneven distribution.
Drainage is just as important as water flow. Sensible pipe angles and placements facilitate the movement of wastewater out of a building while preventing blockages and lingering odors. Prioritizing an efficient design helps property owners avoid issues caused by faulty drainage systems.
Cost-Effective Construction
Designing a plumbing layout before the construction phase of new builds is important for saving money. It reduces the chances of last-minute changes, which may come with added labor costs and wasted materials. When plumbers know where to install pipes and fixtures, the project stays within budget and on schedule.
Additionally, a clear layout minimizes the chance of complicating the setup with too many pipes, fittings, and pumps. Investing time in creating a logical plumbing infrastructure can provide long-term financial benefits.
Compliance With Building Codes
Every new building must meet local plumbing codes to ensure safety and quality. A detailed plumbing layout helps you avoid compliance issues by incorporating these rules into the initial design. This way, your building a plumbing system are less likely to fail inspections, and you won’t have to make costly adjustments.
Beyond legal compliance, adhering to these codes ensures your plumbing performs as it should. For example, appropriate pipe sizing and ventilation protect water from contamination and support safe wastewater disposal. Creating a code-compliant layout ultimately gives you peace of mind, knowing that you can continue construction without hiccups.
Plumbing layouts also include sewer lines, water mains, and drainage systems that connect the building to local utilities underground. Planning external plumbing sections guarantees seamless integration with the internal systems and compliance with regulations. For example, regulations for new plumbing projects in NYC include the depth of trenches and how to secure pipes in order to prevent shifting. These regulations ensure the safety, stability, and long-term functionality of the plumbing system.
Future Maintenance and Upgrades
A clear plumbing layout makes maintenance easier after construction concludes. If leaks or clogs develop, knowing the location of the pipes speeds up repairs and reduces disruption to your home or business. It also simplifies future upgrades. Whether you’re adding a new bathroom or installing energy-efficient fixtures, documenting the layout ensures that you and contractors can work efficiently without damaging existing systems. This forward-thinking approach protects your investment for years to come.
Plumbing layouts are essential for smooth water flow, sanitary drainage, and code-compliant installations. A clear plan can prevent surprise expenses and make future repairs and upgrades easier to do. For these reasons, plumbing layouts are a key element of cost-effective and long-lasting construction.
